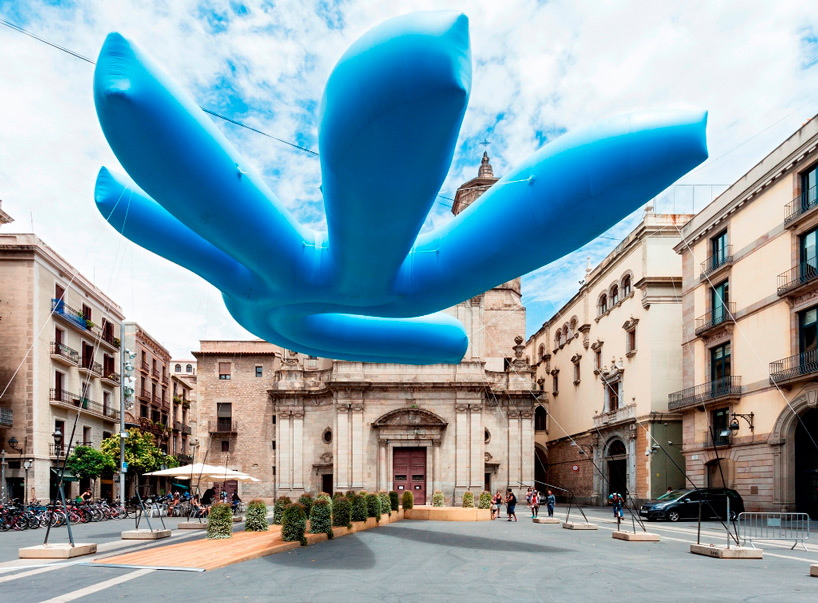
FORM Design Architecture collaborated with HI-MACS® to architecturally transform Flatiron House, an old and impractical office building in London. Described as “a staircase with rooms,” the result is a modern home built as a pied-à-terre in the city center.
The small triangular footprint of the two-bedroom house predetermined its seemingly simple spatial arrangement. The residence features one main room on each of the five floors, topped by a terrace on the roof. The kitchen, dining room, bedrooms and basement are integrated within Flatiron House, where the sculptural staircase is the backbone.
The interiors are characterized by the apparent spaciousness of the rooms; the feeling of modernity and brightness come from the whiteness of its walls and acrylic stone surfaces. “The vertical spatial flow between the levels, provided by a signature staircase, feels natural and fluid,” says Mike Neale of HI-MACS®.
The banister, made from acrylic stone in the Alpine White shade, reinforces this flow of movement. It rises like a twisted and folded ribbon through the five stories of the house, framing a vertiginous 46-foot view from the glass roof to the basement.
 “The triangular floor shape meant that the banister of the staircase had to twist and rise up at a very steep angle from its inner edge, followed by a sharp bend,” Neale says. “HI-MACS® was one of the few materials that could take this shape, due to its ability to be bent at a very small radius.”
“The triangular floor shape meant that the banister of the staircase had to twist and rise up at a very steep angle from its inner edge, followed by a sharp bend,” Neale says. “HI-MACS® was one of the few materials that could take this shape, due to its ability to be bent at a very small radius.”
The U-shaped kitchen counter is perhaps the most eye-catching space in the apartment after the staircase. Made from acrylic stone that incorporates a stove and a sink, it has rounded corners and is complemented by large upper cupboards.
On the roof lies the terrace, a rejuvenating space in the heart of London’s West End. [Photos and information provided by HI-MACS®]




The post Sculptural Staircase Anchors Triangular London Home appeared first on Freshome.com.
via. Freshome.com
peter cook + yael reisner float inflated blue hand in barcelona plaza

realized for BCN re.set, the pavilion suspends a large inflatable structure above placa de la merce, to function as a shading canopy for civil wedding ceremonies.
The post peter cook + yael reisner float inflated blue hand in barcelona plaza appeared first on designboom | architecture & design magazine.
via. designboom | architecture & design magazine