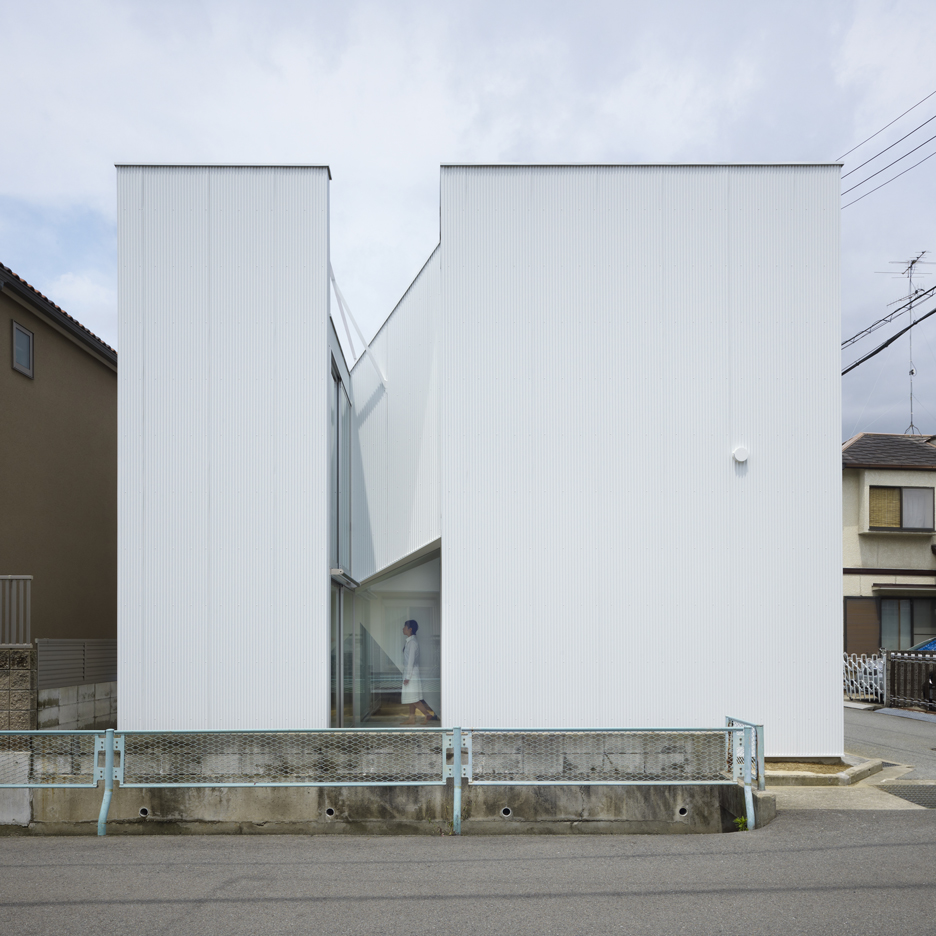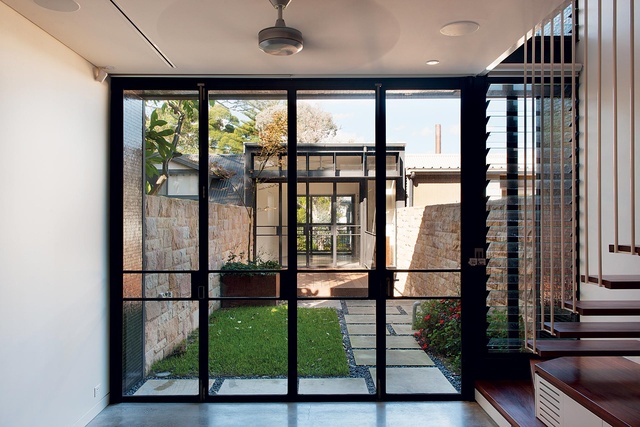
A deep slice through the body of this house by Japanese studio Alphaville reveals a trio of staircases that angle up between different rooms (+ slideshow). (more…)
via. Dezeen
Upside-down and Back-to-front House

The inner-west suburb of Rozelle, Sydney, there is a house known as the Upside-Down Back-to-Front House. One of two middle houses in a set of four typical row houses that date back to the 19th century, the dwelling sits on a site that spans Hartley and Starling Streets. The latter is a back lane originally built for service but is now a formed street. The long, narrow site drops by two storeys from Hartley Street down to the lane. The original house, which was demolished save for one wall, had the entry at the top where the bedrooms were and guests descended a stair to the living area but the owners and their friends always arrived at the entrance off the back lane. When the house was rebuilt, the architects decided to utilise the lane as the entrance and have the journey through the house rise up to the high part of the site – hence the topsy-turvy name.
The house was originally commissioned in 2001 and was the third project of Sydney practice Carter Williamson Architects. The clients were an architect and a scientist, Antony and Kate Merlin, who have two children. Shaun Carter’s approach was to “turn conversations about their home and life into a house”. He was also keen to create a Sydney house in a Queensland way. It wasn’t easy on an 180m² site only 4.5m wide.
via. ArchitectureAU Latest