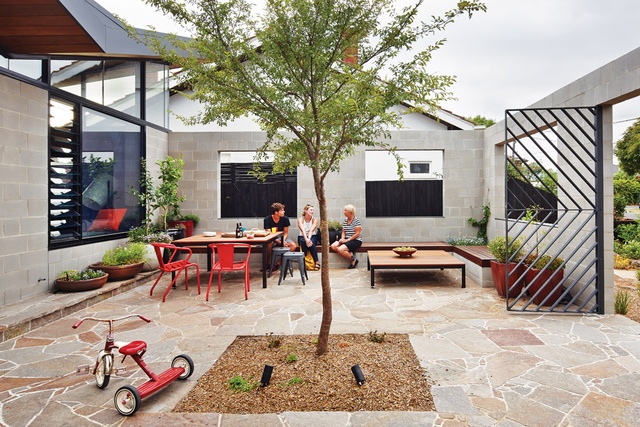
Haciendas were large estates in the New World, the mansions of Spanish conquistadors looking over occupied landscapes. Over time they became a source for a style of housing featuring stucco, arches and protected outdoor spaces, particularly at the entry. In the Fairfield Hacienda, Antony Martin of Melbourne firm MRTN Architects has launched a reinvestigation of the hacienda style as part of a broader rethink of the suburban house.
What makes a house suburban? Though often identified as a low building built away from its site boundaries, the suburban house is also an expression of a social model of the city, transport and the family. The site of Fairfield Hacienda, in a middle-Melbourne suburb, would lend itself to a typical suburban house, and yet that’s not what happened. In a piece I wrote for Houses in 2011 (“Site Strategies” in Houses 83), I described the basics of good site planning in relation to sustainability. This house is a perfect example of that. When north is to the street side of a site it’s easy to handle the design badly – living spaces end up being exposed to the street to catch the northern light, or face the backyard for privacy but then don’t receive the light. One way around this is to place a courtyard in the middle to bring light in; another is to screen north-facing living areas from the street. Fairfield Hacienda does both.
via. ArchitectureAU Latest