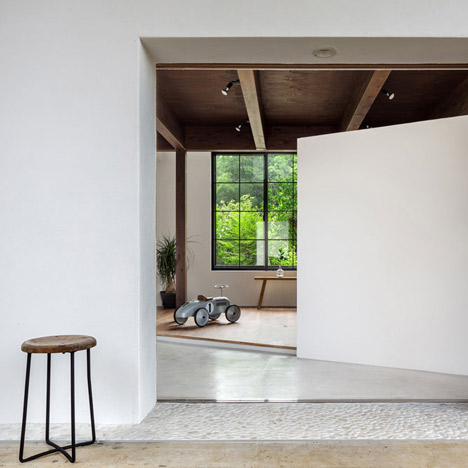
Japanese studio Kichi Architectural Design has converted a farmyard barn in Ibaraki Prefecture to create a simple home and office featuring exposed wooden ceilings and an angular partition wall (+ slideshow). (more…)
via. Dezeen
2014年3月11日

Japanese studio Kichi Architectural Design has converted a farmyard barn in Ibaraki Prefecture to create a simple home and office featuring exposed wooden ceilings and an angular partition wall (+ slideshow). (more…)
via. Dezeen
Tags: allArchitecturehousesJapanJapanese housesrenovationsresidentialSlideshows
HOME » Renovated Japanese barn contains home and office by Kichi Architectural Design
by +StealmagMore
Nike Air Max2 CB ’94 “Cool Grey”
felipe assadi aligns prefabricated modular home with the chilean coastline