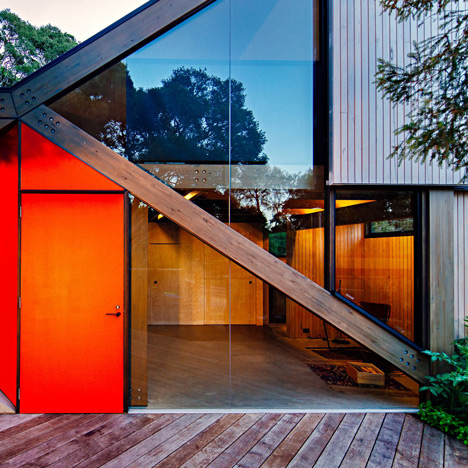
Designed as an annex for a 1960s log cabin, this angular timber and cast-concrete structure by Maddison Architects is nestled among the undergrowth of a forest in Victoria, Australia (+ slideshow). (more…)
via. Dezeen
2015年2月2日

Designed as an annex for a 1960s log cabin, this angular timber and cast-concrete structure by Maddison Architects is nestled among the undergrowth of a forest in Victoria, Australia (+ slideshow). (more…)
via. Dezeen
Tags: allArchitectureAustraliaAustralian housescabinshousesmaddresidentialSlideshowsVictoria
HOME » Maddison Architects add timber-framed annex to log cabin in Victoria’s coastal forest
by +StealmagMore
Kitchen Cabinet Ideas for a Modern, Classic Look
Penguin reveals its designers’ rejected covers for new Harper Lee novel