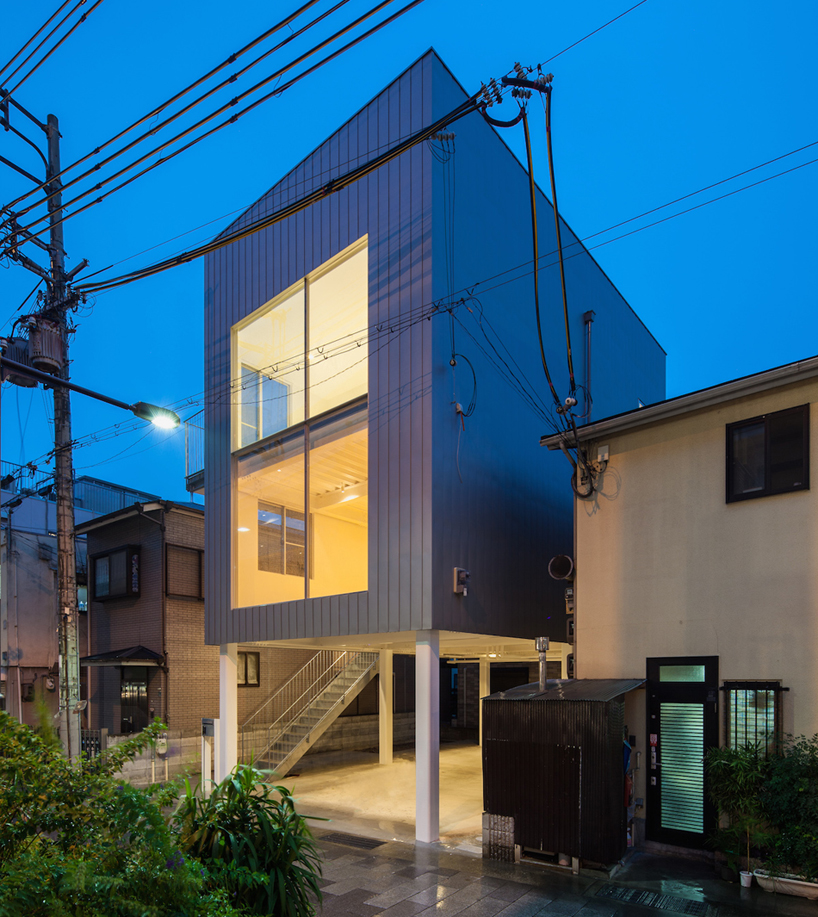
internally, rooms are divided between two primary storeys, with the parking bay at ground level and a rooftop terrace sandwiching two floors of living accommodation.
The post pilotis used to elevate TOFU architects’ highway adjacent dwelling appeared first on designboom | architecture & design magazine.
via. designboom | architecture & design magazine