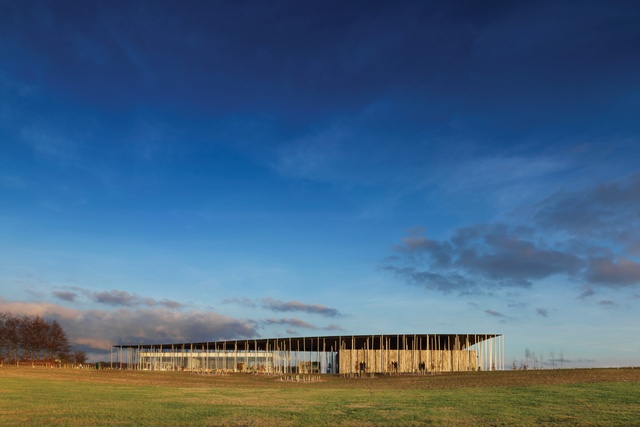
The Stonehenge Visitor Centre has been anticipated for about a century – that is, since the first attempts to move or close off the main arterial road that passes close by the world’s most substantial extant Neolithic construction. By 1992, the car and bus park with various temporary buildings that littered the site was seen as a national disgrace and a competition for a visitor centre was won by Edward Cullinan Architects, but to no avail. Following a number of reports and a series of architectural competitions, Denton Corker Marshall’s (DCM) building finally opened to the public in December 2013 to mild enthusiasm, which was rather lost in a controversy over a substantial hike in ticket prices. The response from the British architectural press has been somewhat grumpy – praising the building with a faintness that is discernible. Hugh Pearman compares it to “a particular type of very superior French motorway service station” in the RIBA Journal, adding, “That is no disgrace.” “Good enough, considering …” is a summary of what I heard in a pub poll of colleagues. But the building and site planning are better than that and the British reception of the design of the Visitor Centre seems to me to be jaundiced by failed commitments to earlier competitions and significant compromises in the brief and budget for the building now completed.
DCM won invited competitions for the project twice, first in 2001 and again in 2010. The 2001 brief had a less sensitive site further away from the stones, allowing for a substantial building with four times the budget that was eventually made available. This project failed to go ahead because it also involved tunnelling a great length of the main road, at huge cost and with protracted disputes as to the siting. The recently completed building and its site planning, on the other hand, were briefed to be “modest” – with the A303 road still in place; with a site relatively close to the stones, making it difficult to place a building discreetly; and with a modest building budget of £6.9 million (AU$12.6 million1). DCM, along with the client English Heritage, proposed a principle of “reversibility,” which meant minimal foundations and excavations into a site of ongoing archaeological interest, and DCM extrapolated this requirement into a formal contrast between its building and the monumental site it serves. As Barrie Marshall writes of the design in the press release: “Where the stones are exposed, massive and purposely positioned, the centre is sheltered, lightweight and informal. And where the stones seem embedded into the earth, the centre rests on its surface.” There have been comments that the Visitor Centre ought to have been more monumental in some way, but such complaints really need to be addressed to the client and the commissioning process, the size and relatively insubstantial nature of the building being determined by the brief and site. How successful DCM has been in making a lightweight architecture that has sufficient decorum in this place so over-determined by its recent and ancient history is an interesting question to consider.
via. ArchitectureAU Latest