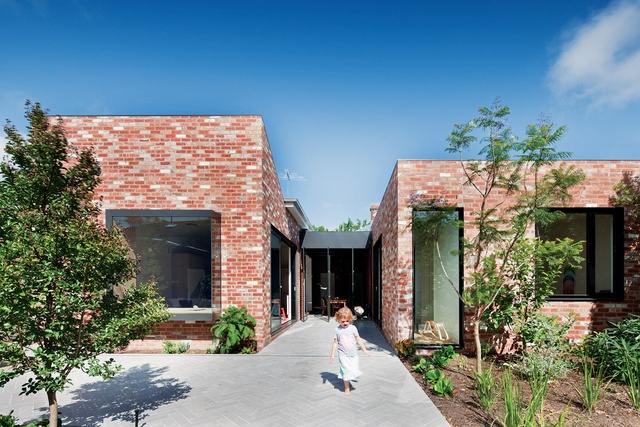
Contemporary renovations of so-called “character” houses tend to follow one of two conventions. One might see the architect attempt to return the existing dwelling, outside and in, to an approximation of its original condition, adding a new, distinct volume to the rear of the house to accommodate modern lifestyle demands. This approach assumes that it’s better to leave “modern” and “heritage” architecture to their own devices. The other convention might see the architect opt to gut the building, remodelling its innards to create an image of sleek modernity, even while its antique carcass is grudgingly retained as a sop to the local council’s heritage officer.
Not all renovations, of course, fall along these party lines. Clare Cousins Architects’ St Kilda East House, a renovation of a Victorian double-fronted villa in Melbourne’s inner south, bears many of the tastefully restrained trappings of your typical contemporary residential work – an emphasis on natural or expressed materials; generous spaces and ample light; furnishings, fixtures and fittings that blend choice mid-century design pieces with more recent additions to the canon. In subtle ways, though, it is a break with convention, a happy blend of Victorian and contemporary architecture where character is seen as being robust enough to withstand a bit of modernization, but also something more than just surface detail.
via. ArchitectureAU Latest