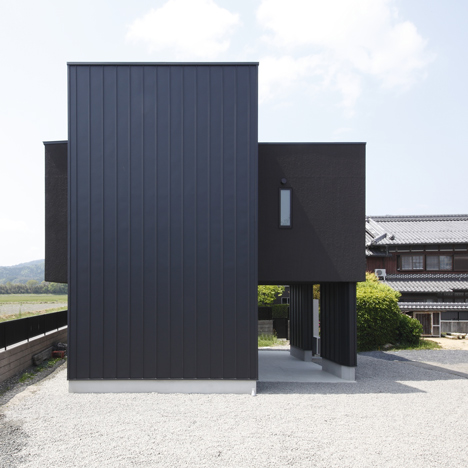
A cantilevered box containing a wood-lined terrace extends from the vertical core of this house in the Japanese prefecture of Shiga by local architects Alts Design Office (+ slideshow). (more…)
via. Dezeen
2014年5月29日

A cantilevered box containing a wood-lined terrace extends from the vertical core of this house in the Japanese prefecture of Shiga by local architects Alts Design Office (+ slideshow). (more…)
via. Dezeen
Tags: allArchitecturehousesJapanJapanese housesresidentialShigaSlideshows
HOME » Projecting terrace intersects Minakuchi House by Alts Design Office
by +StealmagMore
Young Berlin illustrator Ruohan Wang’s charming work belies her youth
How Meditation Heals Your Mind and Your Home
Essentials: Made in Paradise